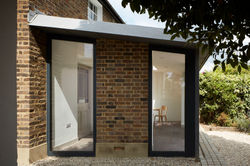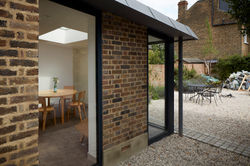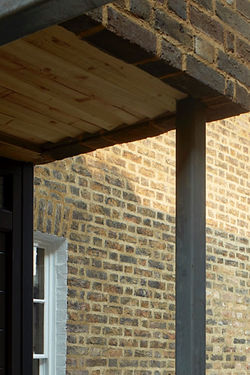 |  |  |  |  |
|---|---|---|---|---|
 |  |  |  |  |
 |  |  |  |  |
 |  |  |
Twickenham
The two main elements of this scheme are a double storey side extension and a new Garden Room to the rear.
The property is sited on a busy road and an integral part of the brief was to re-consider the approach and create a new entrance that would embrace the sanctuary provided by the Garden.
The position of gates and walls were of particular consideration, to provide a retreat from the read and create a more secluded, peaceful entrance.
The front of the two storey side extension sits very much in harmony with the original house, using materials to respect and compliment the nature of the locality, including reclaimed London stock brickwork and tram track sash windows. The rear is more contemporary in style, taking advantage of the orientation of the property by maximising natural light through full height glazing. An open Porch provides an intermediate space to
transition between the interior and exterior of the property.

